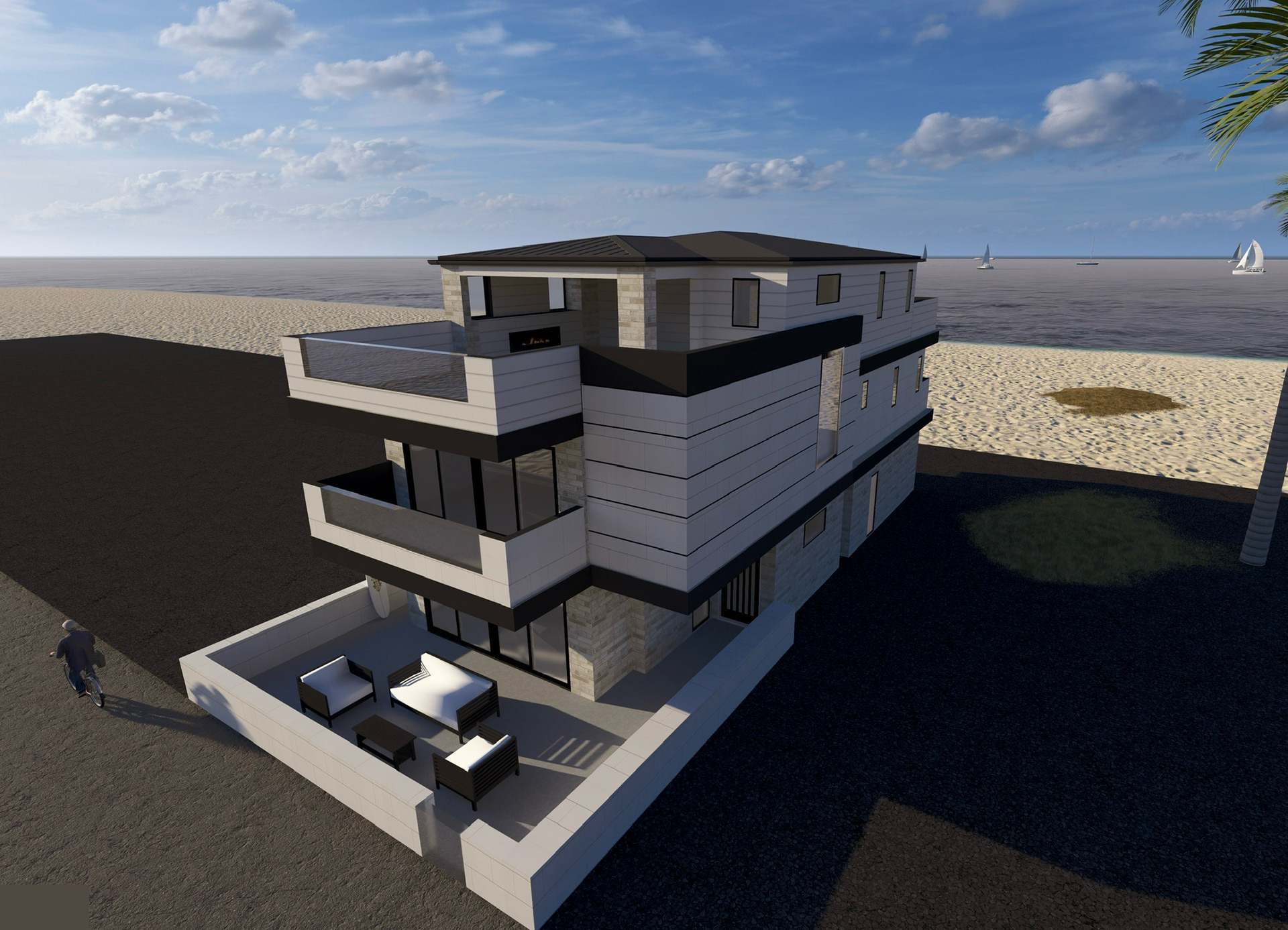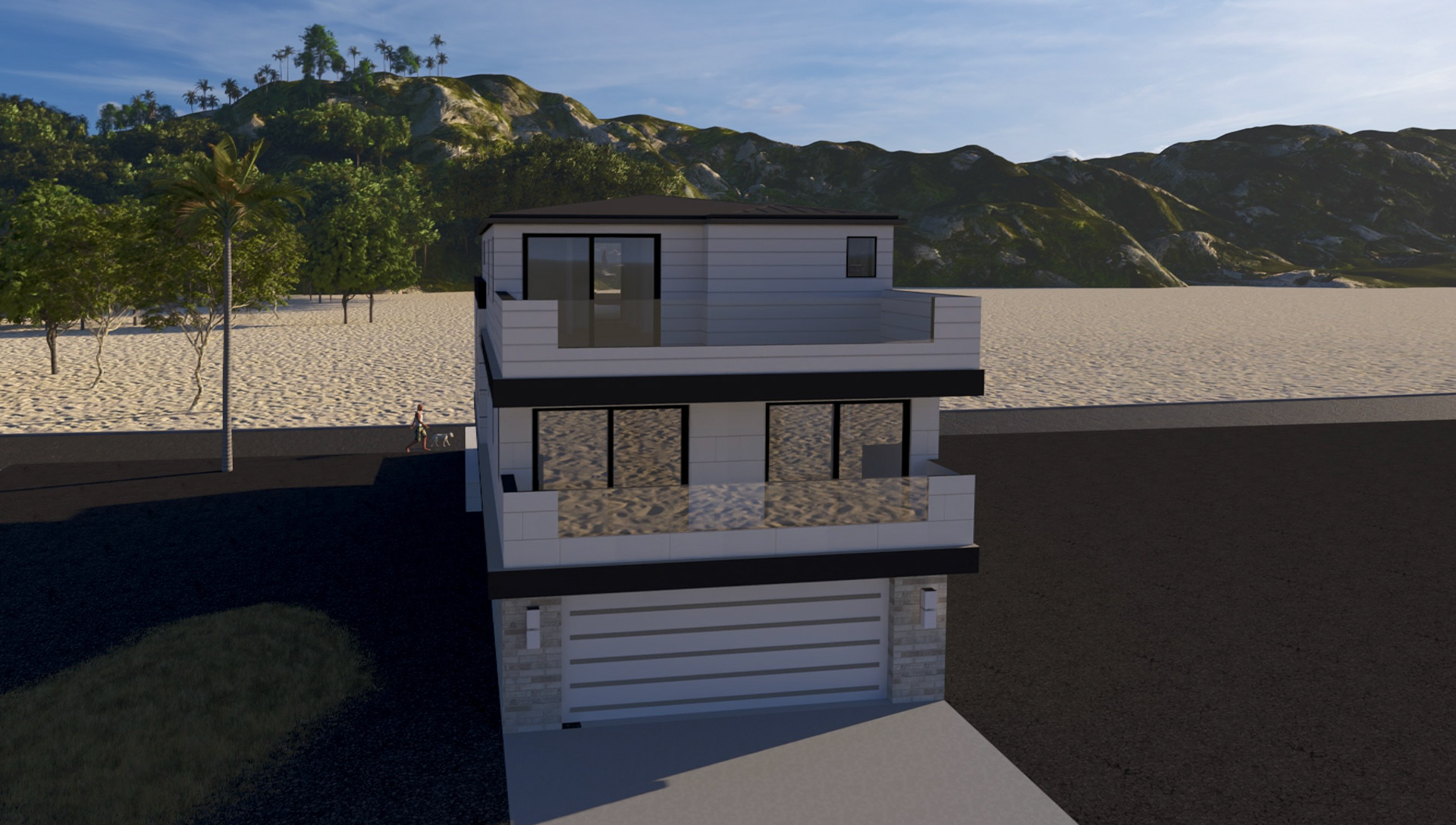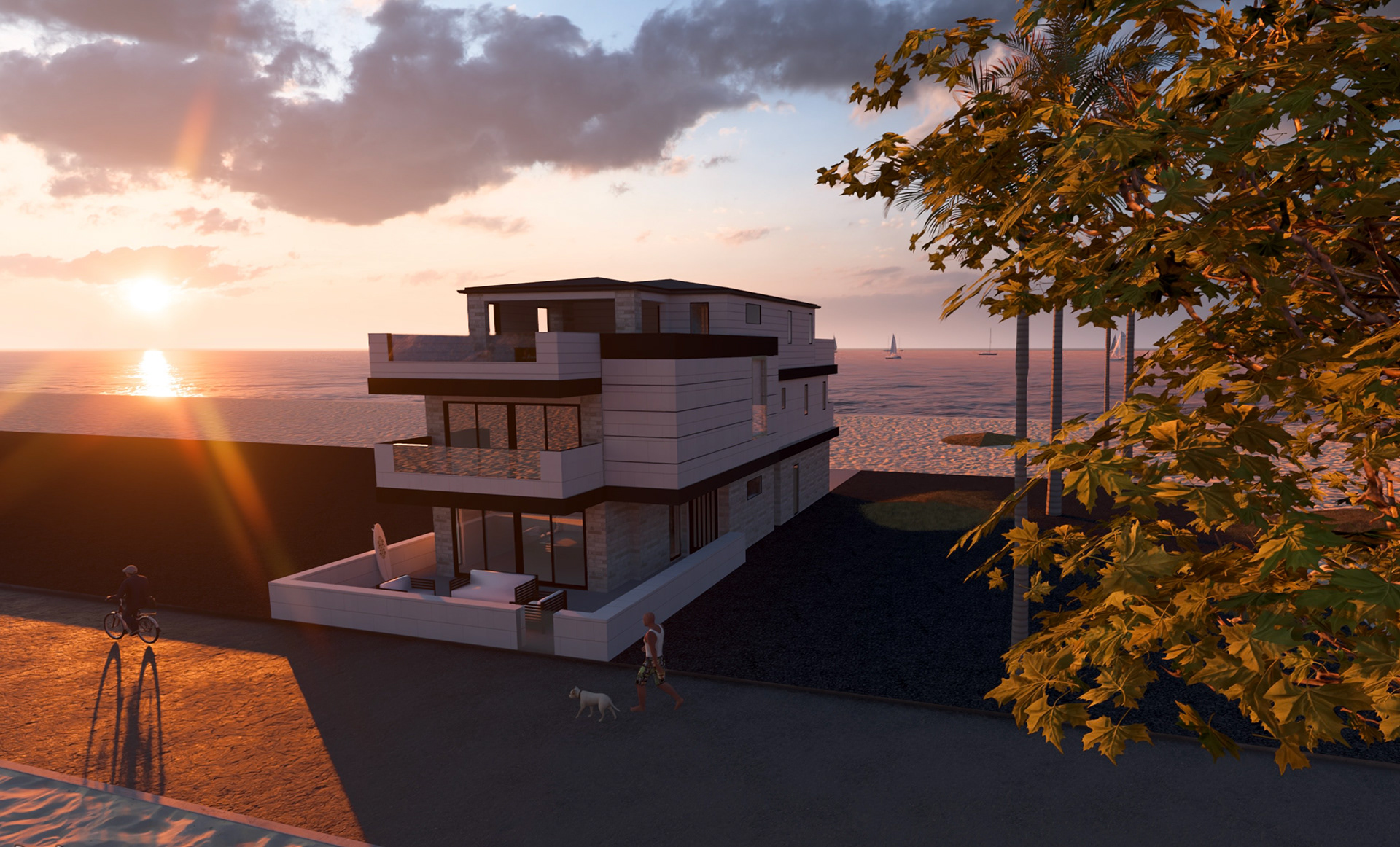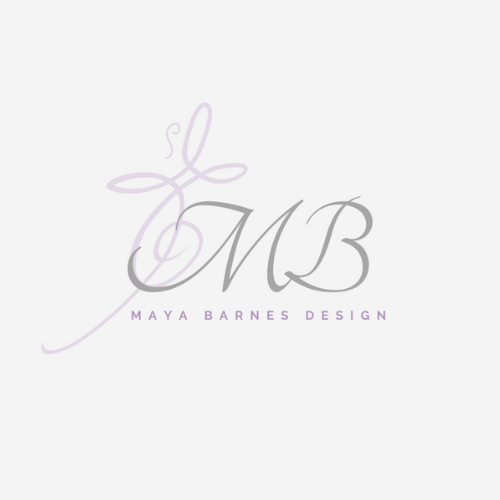This project was assigned to me at my workplace and consisted of 3D modeling and rendering a remodel design of an existing house in Newport Beach, CA for my client. Plans were sent over and I utilized CAD programs such as SketchUp and Lumion to begin a full 3D model of the house design based on the floor plans and elevations featured in the first set below. The second set below shows the process from the 2D plans to now a fully modeled building on SketchUp with some preliminary exterior design looks from the featured inspiration at the top of the set.
Next, I continued to add the materials and color scheme to then transfer it to Lumion for photo-realistic rendering. See final renders below. I created a walkthrough video of the final design within its environment as well!

Front View

Side View

Back View

Environment Focused - Design at Sunset
3D Photo-Realistic Renders by Maya Barnes using Lumion Pro
