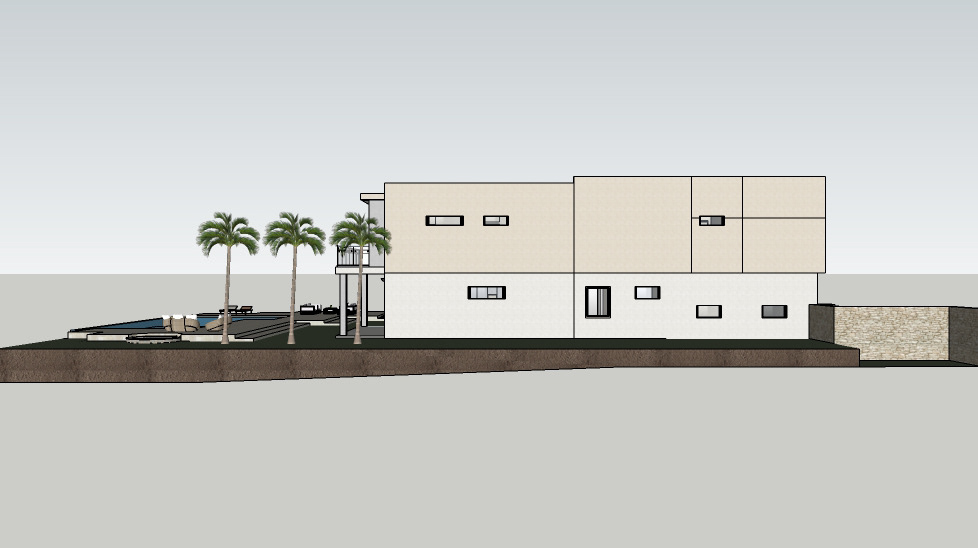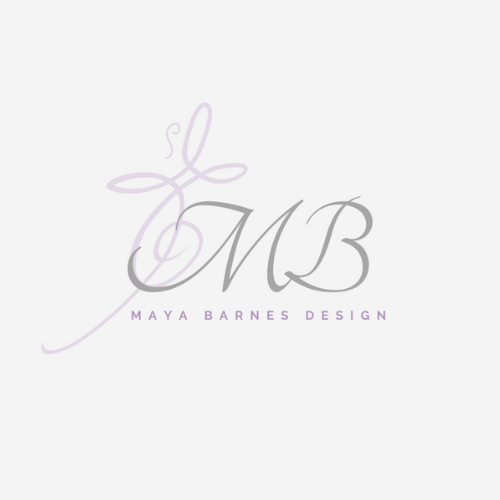This project allowed me to accurately import and produce models from external CAD files, expanding my understanding and experience using the tools in SketchUp. The project scope including designing and modeling a 2 story house in Bel Air from scratch. The first set below shows some of the preliminary images of the model being built in SketchUp using the floor plans & elevations, as well as the beginnings of a set layout. Also below is a rough draft board of the design with materials and color schemes added, as well as landscaping. It highlights the feel of the modern design. I also created some renders with a sketch view and and then utilized the Layout application to create the final submittal set below.
Sketch Design Renders
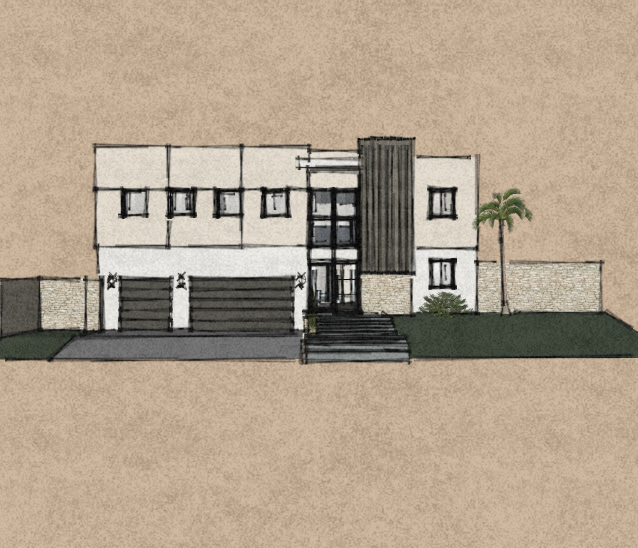

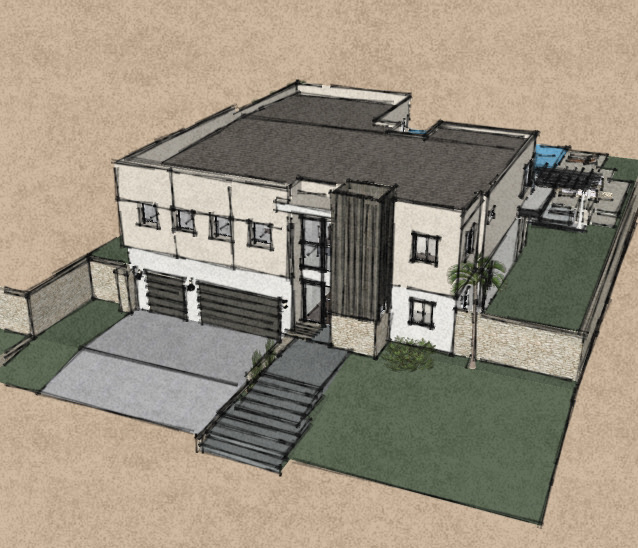
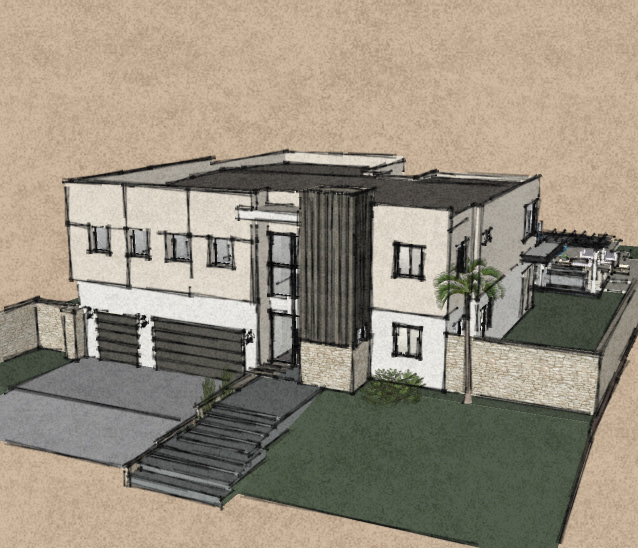
Final Submittal Set
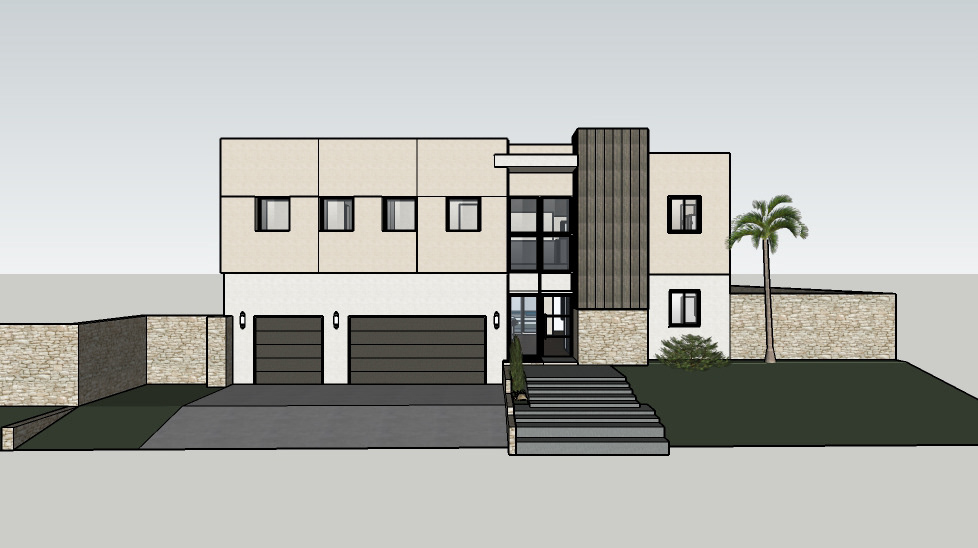
North Front View
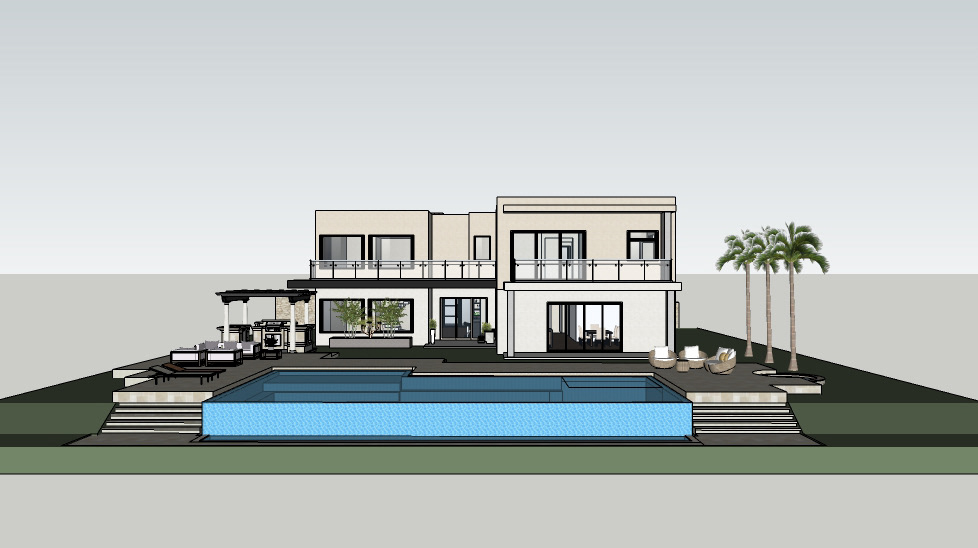
South Back View
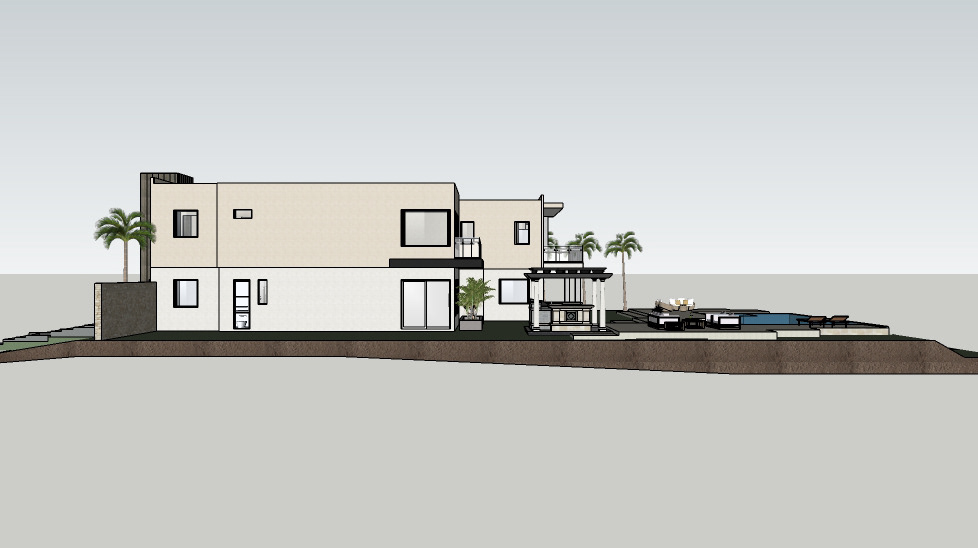
East Side View
